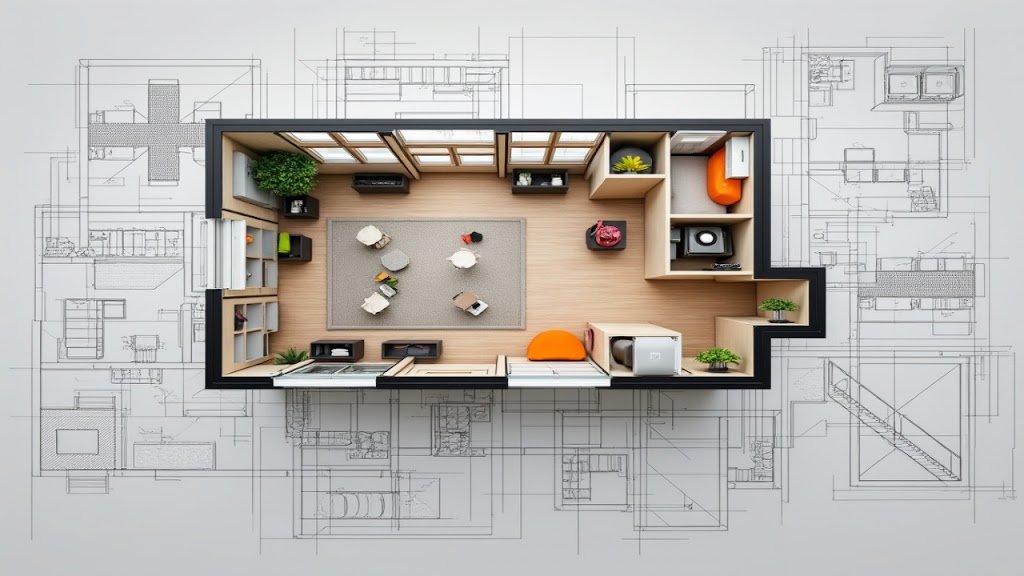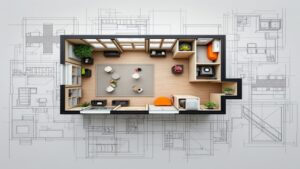Designing a home layout that maximizes space and functionality is essential for creating a comfortable and efficient living environment. Whether you’re renovating an existing space or starting from scratch, understanding how to plan and arrange your layout can transform your home. This article will guide you through the process of designing a layout that balances aesthetic appeal with practical use.
Understanding Layout Basics
To design an effective layout, it’s important to grasp some fundamental principles.
Key Principles of Layout Design
Flow and Accessibility
A well-designed layout ensures easy movement throughout the space. Flow and accessibility are crucial for a functional home. This means creating clear pathways and avoiding obstructions that can disrupt movement. For example, arranging furniture to allow unobstructed access to key areas, such as entryways and walkways, enhances the overall flow of the space.
Functional Zones
Defining functional zones within a room helps in organizing activities. Each area should serve a specific purpose, such as dining, relaxing, or working. By clearly delineating these zones, you can balance privacy and interaction. For instance, placing the dining area separate from the living area helps to minimize distractions and create a more focused environment.
Visual Balance
Achieving visual balance involves arranging furniture and decor in a way that feels harmonious. This can be accomplished through symmetry and proportion. For example, centering a large piece of artwork above a sofa creates a balanced visual anchor, making the space feel cohesive.
Common Layout Styles
Open Plan
An open-plan layout is popular for its spacious feel and increased interaction between rooms. It removes walls to create a continuous flow between living, dining, and kitchen areas. However, it’s important to use zoning techniques to define different areas within an open plan.
Traditional Layout
A traditional layout features distinct rooms for specific functions, such as separate dining and living areas. While this style provides clear boundaries, it’s essential to maintain flow and connectivity to avoid creating isolated spaces.
Designing Different Areas of Your Home
Each room in your home has unique requirements and can benefit from specific layout strategies.
Living Room
Optimizing Seating Arrangement
In the living room, the seating arrangement plays a crucial role in functionality and comfort. Grouping furniture to facilitate conversation and interaction is key. For example, arranging sofas and chairs in a U-shape encourages a more intimate gathering. Ensure there is enough space around the furniture to allow for easy movement and accessibility.
Incorporating Multifunctional Furniture
Multifunctional furniture can maximize space efficiency. Pieces like sofa beds and storage ottomans serve dual purposes, reducing clutter and making the most of available space. This is particularly useful in smaller living areas where space is at a premium.
Consideration for Entertainment
When designing for entertainment, consider the placement of your TV and media setup. Position the TV at a comfortable viewing height and ensure seating is arranged to provide optimal sightlines. Incorporating adjustable lighting can enhance the viewing experience, whether for watching movies or relaxing with a book.
Kitchen
Efficient Work Triangle
The work triangle is a key concept in kitchen design, focusing on the placement of the sink, stove, and refrigerator. These elements should be arranged in a triangular layout to streamline meal preparation. This arrangement minimizes walking distance between key work areas, enhancing efficiency.
Maximizing Storage and Counter Space
Storage and counter space are essential for a functional kitchen. Incorporate cabinets, shelves, and an island to maximize storage and work surfaces. Use vertical space with tall cabinets and add modular storage solutions to keep counters clutter-free.
Designing for Traffic Flow
Traffic flow in the kitchen should be well planned to avoid congestion. Ensure there is ample space for movement around work areas and that paths are clear. Avoid placing large appliances or fixtures in high-traffic zones to maintain a smooth workflow.
Bedroom
Arranging Furniture for Comfort and Functionality
In the bedroom, furniture arrangement is key to creating a restful environment. Position the bed for optimal comfort, typically against the longest wall. Incorporate storage solutions like dressers and nightstands that complement the layout and provide easy access to essentials.
Creating a Relaxing Atmosphere
The bedroom should be a sanctuary for relaxation. Use lighting and color schemes that promote calmness. Soft, warm lighting and soothing colors create a tranquil environment conducive to restful sleep.
Maximizing Small Spaces
For smaller bedrooms, space-saving ideas are crucial. Consider built-in storage options and multifunctional furniture. Under-bed storage and vertical shelving can help utilize every inch of available space effectively.
Bathroom
Efficient Layout for Small Bathrooms
In small bathrooms, space-saving fixtures are essential. Compact toilets and wall-mounted sinks free up floor space and create a more open feel. Utilize cabinetry and shelving for additional storage without crowding the room.
Creating a Functional Vanity Area
A well-designed vanity area improves functionality. Place mirrors and lighting to enhance usability for grooming tasks. Ensure that storage is organized and accessible, keeping everyday items within easy reach.
Design Considerations for Larger Bathrooms
For larger bathrooms, define distinct zones for bathing and grooming. Consider adding luxury elements like freestanding tubs or large showers to enhance comfort and style. Properly delineate these areas to maintain a balanced and functional layout.
Home Office
Designing for Productivity
A productive home office requires thoughtful layout planning. Position the desk to maximize natural light and ensure a comfortable working environment. Ergonomic furniture and proper lighting are essential for maintaining focus and reducing strain.
Organizing Workspace
Effective workspace organization is crucial for efficiency. Incorporate shelving, filing cabinets, and desk organizers to keep the area tidy. A well-organized workspace reduces clutter and enhances productivity.
Incorporating Personal Style
Personalizing your home office with decor and design elements that reflect your style can boost motivation and creativity. Choose colors, artwork, and accessories that inspire and create a pleasant working environment.
Practical Tips for Maximizing Space
Utilizing Vertical Space
Vertical space is often underutilized. Add shelves, cabinets, and wall-mounted storage solutions to maximize storage and keep surfaces clear. This approach helps to optimize space without compromising floor area.
Multifunctional Furniture
Multifunctional furniture is a smart choice for maximizing space, especially in smaller rooms. Consider items like fold-out tables, expandable beds, and storage ottomans that serve multiple purposes and reduce clutter.
Effective Zoning
Effective zoning involves using furniture and decor to define different areas within a room. Rugs, screens, or strategic furniture placement can help create distinct zones for various activities, improving both functionality and aesthetic appeal.
Conclusion
Designing a layout that maximizes space and functionality involves a thoughtful approach to arranging and utilizing your home’s areas. By understanding key design principles and applying practical tips, you can create a living environment that is both stylish and efficient. Remember to consider your personal needs and preferences while planning your layout to ensure a space that truly works for you.
Implementing these strategies will help you achieve a well-balanced and functional home that enhances both comfort and usability. Whether you’re working with a large or small space, thoughtful design can make a significant difference in how you experience your home.

