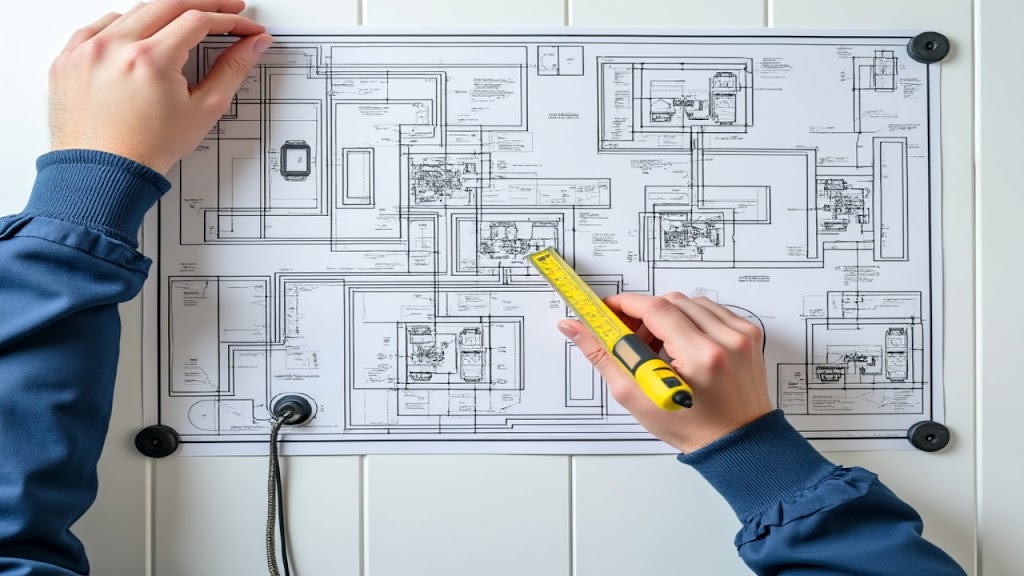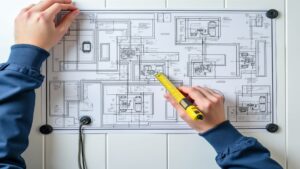Planning an electrical wiring layout is a crucial aspect of building or renovating your home. Proper planning ensures that your electrical system meets your needs efficiently and safely. This comprehensive guide will walk you through evaluating electrical needs, designing your wiring layout, choosing the right cables, and best practices for installation. Let’s delve into the essential elements of a well-planned electrical wiring system.
Learn how to plan an effective electrical wiring layout for your home. This guide covers assessing needs, designing layouts, choosing cables, and best practices for installation to ensure safety and efficiency.
Understanding Your Electrical Needs
Evaluating Power Requirements
Before laying out your electrical wiring, it’s vital to assess your home’s power requirements. Evaluating power needs involves calculating the total electrical load based on the number and types of appliances and fixtures you plan to use.
- Appliance Power Ratings: Start by identifying the wattage of each appliance, such as refrigerators, ovens, and air conditioners. Add up these wattages to determine the total load for each area.
- Lighting and Electronics: Include lighting fixtures and electronic devices in your calculations. Consider future needs and potential upgrades to ensure your system can handle additional loads.
Identifying Key Electrical Zones
Divide your home into key electrical zones to optimize power distribution. High-power areas, such as kitchens and laundry rooms, should have dedicated circuits to prevent overloading. Low-power areas, like bedrooms and living rooms, can share circuits but should still be carefully planned.
Designing the Electrical Layout
Creating a Wiring Plan
A detailed wiring plan is essential for an efficient electrical system. This plan should outline the location of outlets, switches, and lighting fixtures.
- Design Tools: Use design tools or software to create a clear and precise layout. Tools like AutoCAD or online home design apps can help visualize the wiring setup.
- Room-by-Room Planning: Draft a plan for each room, considering both current needs and potential future additions.
Determining Outlet and Switch Placement
Strategic placement of outlets and switches enhances convenience and functionality.
- Outlets: Ensure outlets are placed where they will be most needed, such as near work areas or entertainment centers. Follow local building codes for outlet spacing and placement.
- Switches: Install switches near entry points for ease of access. Consider three-way or dimmer switches for added control.
Planning for Future Expansion
Designing with future expansion in mind can save time and money later. Include additional circuits and outlets to accommodate potential upgrades or new appliances. This proactive approach prevents the need for costly and disruptive modifications in the future.
Choosing the Right Cables and Wires
Understanding Cable Types and Ratings
Selecting the appropriate cables and wires is crucial for both safety and efficiency.
- Cable Types: Familiarize yourself with different cable types, such as NM-B (non-metallic sheathed cable) and UF-B (underground feeder cable). Each type serves specific purposes and environments.
- Cable Ratings: Choose cables with the correct amperage and voltage ratings for your needs. Refer to the National Electrical Code (NEC) for guidelines on cable ratings.
Calculating Cable Lengths
Accurate calculation of cable lengths is essential to avoid wastage and ensure efficiency.
- Measuring: Measure the distance between your electrical panel and each outlet or fixture. Account for any additional length needed for routing and bends.
- Minimizing Waste: Plan cable routes to minimize excess length and reduce waste. Proper planning helps manage costs and maintain a clean installation.
Installation Best Practices
Following Electrical Codes and Standards
Adhering to electrical codes and standards ensures safety and compliance with legal requirements.
- National Electrical Code (NEC): Follow NEC guidelines for wiring practices, installation methods, and safety standards.
- Local Codes: Check local building codes and regulations, as they may have specific requirements or amendments to the NEC.
Avoiding Common Mistakes
Avoid common wiring mistakes to ensure a safe and efficient installation.
- Overloading Circuits: Don’t overload circuits by connecting too many devices to a single circuit. Use appropriate circuit breakers to prevent overheating.
- Improper Wiring: Ensure all wiring is properly secured and connected. Incorrect wiring can lead to short circuits or electrical fires.
Testing and Inspecting the Wiring
Thorough testing and inspection are critical to verify that your electrical system functions correctly.
- Testing Procedures: Use a voltage tester to check for proper voltage at outlets and switches. Ensure all connections are secure and functioning.
- Professional Inspection: Consider having a licensed electrician inspect the wiring to ensure compliance with safety standards and codes.
Safety Considerations
Ensuring Electrical Safety
Safety is paramount when dealing with electrical systems. Follow best practices to prevent accidents and hazards.
- Safety Practices: Wear appropriate protective gear and use insulated tools. Always turn off power before working on electrical components.
- Handling Hazards: Be aware of potential electrical hazards, such as exposed wires or overloaded circuits. Address any issues immediately to prevent accidents.
Emergency Preparedness
Prepare for electrical emergencies by installing safety devices and planning for potential issues.
- Surge Protectors: Use surge protectors to safeguard your devices from power surges.
- Circuit Breakers: Install circuit breakers to protect against overloads and short circuits. Ensure they are easily accessible for quick response.
Hiring a Professional vs. DIY Installation
Benefits of Professional Installation
While DIY projects can be cost-effective, hiring a licensed electrician offers several advantages.
- Expertise: Professionals bring experience and knowledge to ensure your wiring is safe and compliant with codes.
- Efficiency: Electricians can complete the job more quickly and efficiently, minimizing disruptions to your home.
When DIY May Be Appropriate
For simpler tasks, DIY installation might be feasible. However, ensure you have the necessary skills and knowledge to perform the work safely.
- Simple Repairs: Minor repairs or adding a few outlets may be manageable for experienced DIYers.
- Limitations: Complex installations or major upgrades should be handled by professionals to avoid potential issues.
Conclusion
Planning your electrical wiring layout is a critical step in ensuring a safe, efficient, and functional electrical system. By assessing your electrical needs, designing a detailed layout, choosing the right cables, and following best practices, you can achieve an optimal setup for your home. Whether you choose to handle the installation yourself or hire a professional, thorough planning and adherence to safety standards will lead to a successful outcome.
By following this guide, you’ll be well-prepared to manage your electrical wiring project and create a system that meets your needs while adhering to safety standards.

